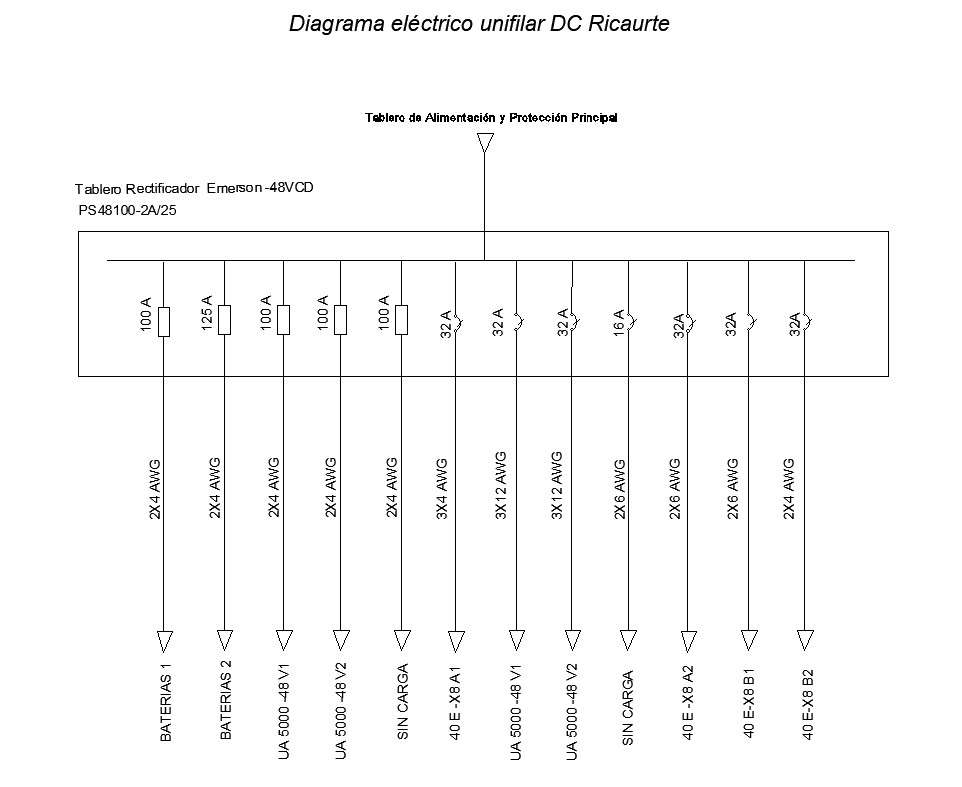
This architectural drawing is an AutoCAD 2D drawing of a single-line electrical diagram with details, CAD file, and dwg file. A single-line diagram, often known as an SLD, is a type of electrical diagram or drawing that uses symbols to depict the various parts of an electrical installation system and to show how they are linked. For more details and information download the drawing file. Thank you for visiting our website cadbull.com.